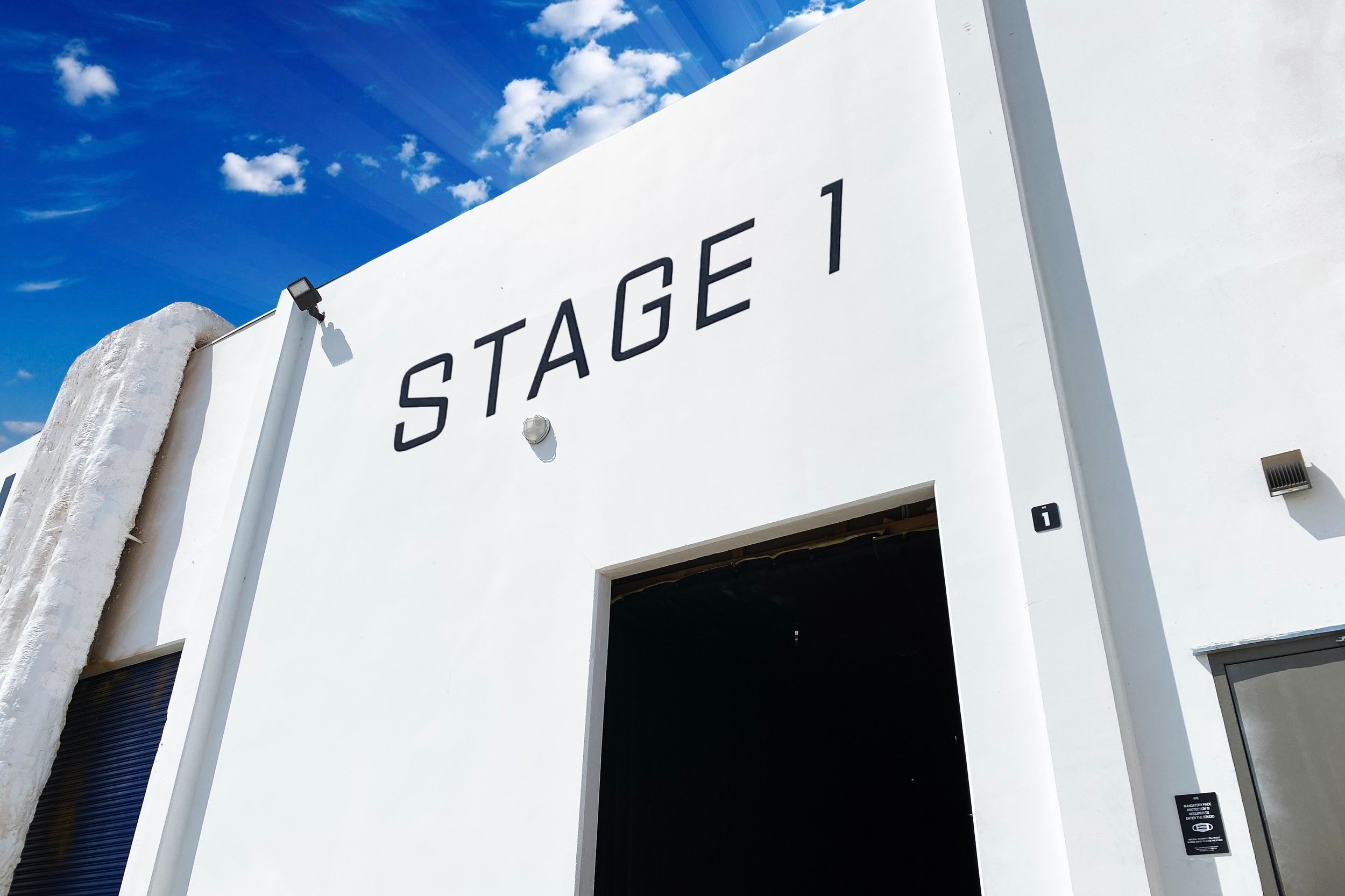
STAGE ONE
-
163 x 72 x 24
11,736 sq ft
24 feet to the grid
-
2100 amps of power 3 phase
Control room and audience rated
NEWLY RENOVATED production lounge with 14 VIP rooms/hair makeup/wardrobe + game lounge-available on request
AC
Parking for up to 200 cars on-site
-
36,000 Square feet furnished and unfurnished available
Adjacent 5000 sq ft of open support space





